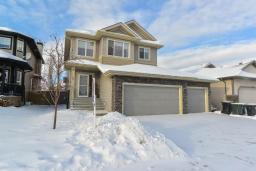Dave Ryan & John Ryan Present: New Listing – January 9/17
A place you and your family can call HOME for years and years to come! You’ll feel right at home from the moment you walk in the door of this 2010 built 2-storey in Harvest Ridge. Open concept main floor with large, FUNCTIONAL kitchen with corner pantry and GRANITE countertops. Breakfast nook with patio doors and a more formal dining room with large window. The living room features a PELLET STOVE to make things even more cozy! Move upstairs and you’ll find FOUR bedrooms, plus a bonus room. Master suite features a great 4pc ensuite and walk in closet! Plenty of space for a KING SIZE BED! 3 good size bedrooms are great for kids and guests alike! Bonus room area is perfectly suited for smaller TV room, homework space, play area or home office! Basement is unfinished and ready for development! TRIPLE CAR GARAGE is every man’s dream! Plenty of space for cars and toys! WEST facing yard is fully fenced and landscaped. Large deck with built in hot tub! Great neighborhood close to parks and trails!
You can find the link at realtor.ca here!


