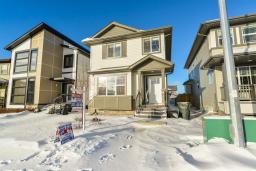Dave Ryan & John Ryan Present: New Listing – January 12/17
PICTURE PERFECT STARTER! You’ll fall in love the moment you walk through the door on this 2014 built 2-storey in Harvest Ridge! A large entry will greet you with plenty of room for family and guests to come in at the same time. OPEN CONCEPT floor plan with laminate flooring through the main floor. Living room features a large SOUTH FACING window and natural gas fireplace. Dining room has room to EXPAND for as many as you can entertain! Kitchen features dark cabinets, STAINLESS STEEL appliances and a very functional island. 2 pc bath is nicely tucked away near the large rear entrance. Move upstairs and you’ll find the good size master suite with 4pc ensuite and walk in closet. 2 additional bedrooms both have south facing windows. 4pc bathroom round things out upstairs. Basement is unfinished and ready for whatever you can dream up. OVERSIZED DOUBLE detached garage is 23’x26′ with an oversized 18’x8′ door too! Yard is fully landscaped and mostly fenced, just need gates! Good location close to schools!
You can find the link for realtor.ca below!


