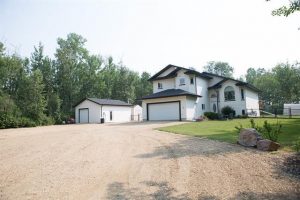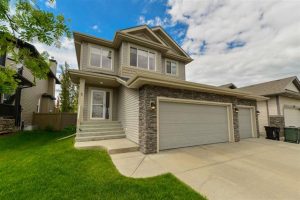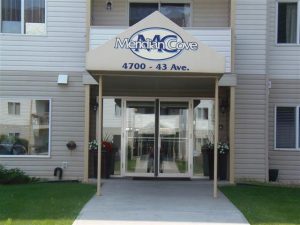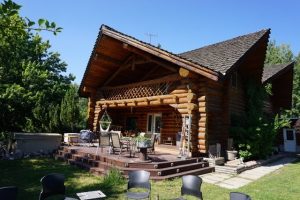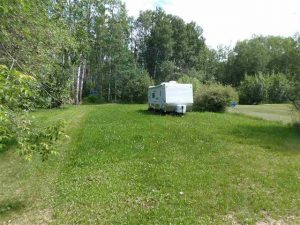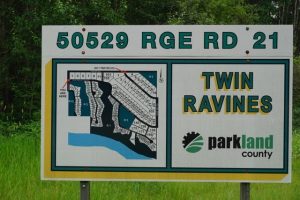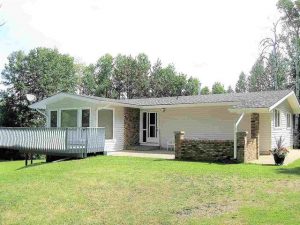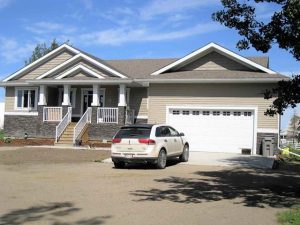Building a fence around your property has many benefits. A solid fence is both decorative and practical as it adds attractiveness, security and privacy to your yard. A fence will provide your family with a safe and secluded outdoor living space for your entertaining, relaxing, gardening and for your children to play in. An attractive fence will also increase your property value and make your home more marketable when it comes time to sell.
Hiring a fence contractor will ensure your fence is built properly and that all local regulations and building permits are obtained for the project. Alternatively, you could choose to build the fence yourself. Here are some DIY tips on how to build a fence:
Obtain a building permit.
In most municipalities you will need a building permit to build a fence, but in others you might not. All jurisdiction’s will have a zoning bylaw that puts regulations on the height, material and location of your fence. You can check with your local municipality to see what the local regulations and restrictions are.
You should also check with your neighborhood association, if you have one, to ensure you are compliant with their restrictions as well. The last thing you want to do it tear down a fence after learning it wasn’t compliant with these regulations.
Call before you dig!
Regardless of whether you need a permit or not, you should book a visit with a “Call Before You Dig” organization like Alberta One Call to make sure you are not building or digging near electrical, gas, water or sewer lines. They will send someone out, free of charge, to mark where your utilities are in the yard so you can be sure to steer clear of those areas.
Choose a fencing material.
You have some options when it comes to what you’re going to use to build your fence. The most popular material is wood fencing, usually a durable pressure treated lumber, but you could choose to go with PVC vinyl, aluminum, wrought-iron or chain link fencing. If you are choosing wood, some lumber companies offer pre-cut fencing packages and can give you some tips on construction and design.
Stake out where you will build your fence.
Check your land title and be sure you find your property line so you don’t accidentally build your fence on the neighbour’s yard. Stake out the corners where you want your fence to go and connect the stake’s with twine to ensure your fence is outline is square. Use a level on the twine to ensure your stakes are squared and do the same for your middle posts.
Dig post holes and install your fence posts.
Your municipality will have let you know how high your posts need to be and how deep your post holes should be too. In Alberta’s climate, you’ll have to dig deeper than the frost line which is 3 feet deep, but some jurisdictions might require you to dig deeper than that. Save yourself the back-breaking work and rent a power auger to dig your post holes.
Then put 3 to 4 inches of gravel at the bottom of each hole before inserting your post. Make sure it’s lined up properly by using a post leveler and check your post height. Either have someone hold it for you or support it with boards nailed to the post near the bottom, supported by the ground. Then pour in your quick cure concrete mix into the hole until it’s about two-thirds full. Keep the boards on to support the fence post until the concrete is cured. Then fill the remainder of the hole with dirt.
Build your fence!
Tie a piece of twine from one end post to another at the same height. This will act as a guide to make sure you line up all your fence boards at the right height along the top. Make sure your fence boards aren’t touching the ground, they should be elevated a few inches. Then screw in your horizontal support boards. You might need 2 or 3 depending on your fence height. Once the horizontal support boards are in place, start installing your vertical boards, spacing them about ½” apart. Use galvanized screws over nails as they last longer.
Stain or paint your fence.
Staining or painting your fence will help it look finished and make it more weather-proof. You can choose a simple stain or paint your fence to match the design of your home and yard. Painting will also help hide blemishes in the lumber, but will require more regular maintenance over the years so be prepared to commit to that if you want to paint.

