Archive for the ‘Ben Jespersen’ Category
Wednesday, July 26th, 2017
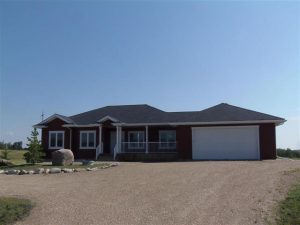
Looking for a brand new acreage, walkout bungalow, located in a cul de sac, within 10 minutes of Stony Plain, Starbucks & Tim Hortons, and all on pavement!! Incredible 1,500 sf. + home with features galore: High end SS appliances, 9 foot ceilings throughout, 3 bedrooms up, 2 down & main floor laundry, Huge east facing maintenance free deck, Basement is fully finished with wet bar. Home also has triple pane windows, R60 Attic insulation, National Home Warranty, 50 year shingles, xlarge cistern, double filtration septic field, Fresh landscaping, privacy fencing, RV parking, circular driveway, 24 x 24 garage. Close to schools, & the best soft ice cream shop in the county!! All located in the desired sub-division of Wilderness Heights.
You can find the link at realtor.ca below!
https://www.realtor.ca/Residential/Single-Family/18467013/41-53024-RGE-RD-15-RD-Rural-Parkland-County-Alberta-T7Z1X2-Wilderness-Heights
Posted in Ben Jespersen, Lawrence LeMesurier, New Listings, Office Listings, RE/MAX Stony Plain | Comments Off on New Listing – MLS# E4075392 – Courtesy of Ben Jespersen & Lawrence LeMesurier
Tuesday, July 11th, 2017
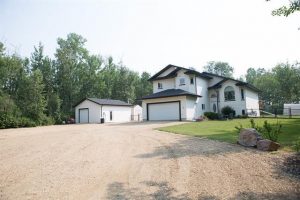
Looking for a show home acreage!! Here it is, built in 2010, this home is in immaculate condition with 3 &1 bedrooms and 1,500 sf. above grade. Large entry with easy access from the garage with beautiful ornamental stairway, On the main floor the living room is bright with huge windows, and vaulted ceilings with pot lighting and beautiful hardwood flooring throughout the main level. The Kitchen offers plenty of cupboards , corner pantry, lots of counter space, stainless steel appliances and a raised breakfast bar, all overlooking the dining room where there is access to the large east facing deck , where you can enjoy the yard, the view, the hot tub and no rear neighbors. There are two ample sized bedrooms on the main floor and a great master suite a few stairs up over the garage,with large 3 pce ensuite and w/in closet. Enjoy A\C in the summer. The lower level has a large rec room, with fireplace, 4th bedroom and laundry. 24×23 double garage and 24×24 detached shop, & shed all on 1.87 well treed acres.
You can find the link at realtor.ca below!
https://www.realtor.ca/Residential/Single-Family/18407611/22-55109-Hwy-777-Rural-Lac-Ste-Anne-County-Alberta-T0E1V0-Sturgeon-HeightsCLSA
Posted in Ben Jespersen, Lawrence LeMesurier, New Listings, Office Listings, RE/MAX Stony Plain | Comments Off on New Listing – MLS# E4073212 – Courtesy of Lawrence LeMesurier & Ben Jespersen
Monday, July 10th, 2017
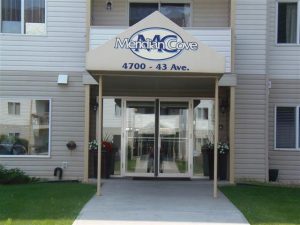
Turn key property. This South facing condo comes fully furnished and is ready for you to call it home. This condo is located in a central part of Stony Plain and is walking distance to all amenities. This unit is very well planned with a highly functional kitchen including oak cabinetry. There is a total of 2 bedrooms and 2 full bathrooms 4 piece bathrooms. Property comes with all appliances as well as secured underground and heated parking stall(titled). There is in-suite laundry for your convenience. Best of all you can sit on your south facing balcony and enjoy looking over a private and serene view.
You can find the link at realtor.ca below!
https://www.realtor.ca/Residential/Single-Family/18407584/210-4700-43-AV-Stony-Plain-Alberta-T7Z2S6-Meridian-Heights
Posted in Ben Jespersen, Lawrence LeMesurier, New Listings, Office Listings, RE/MAX Stony Plain | Comments Off on New Listing – MLS# E4073208 – Courtesy of Ben Jespersen & Lawrence LeMesurier
Monday, July 10th, 2017
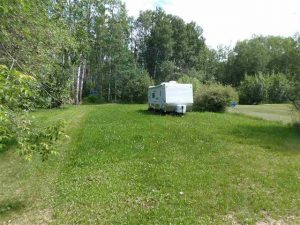
Beautiful Lake lot located in the quiet Summer Village of Silver Sand of Lake Isle. This lot measures 55’x150′ is just 2 lots back from the waters edge and backs onto a 1.26 Acre community reserve. Walking distance to the Silver Sands Golf Course. Beautiful lot to spend your summers at the lake or build your dream home at the lake.
You can find the link at realtor.ca below!
https://www.realtor.ca/Residential/Vacant-Land/18407590/15-Poplar-AV-Rural-Lac-Ste-Anne-County-Alberta-T0E0A0-Silver-Sands
Posted in Ben Jespersen, Lawrence LeMesurier, New Listings, Office Listings, RE/MAX Stony Plain | Comments Off on New Listing – MLS# E4073043 – Courtesy of Ben Jespersen & Lawrence LeMesurier
Friday, June 30th, 2017
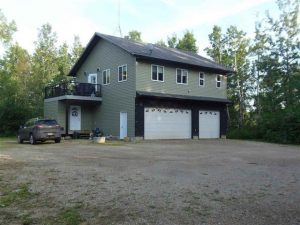
VERY PRIVATE!!! This is the perfect starter acreage. Very serene 3.34 acres to call your own. The house was built in 2010 and boasts a total of 2 bedroom w office and 2 bathrooms. There is a triple garage attached and heated. When you enter this home you will notice a large mud room with with the entrance to the triple garage measuring 22×32. There is a main floor office(could be turned into a bedroom) and a 3 piece bathroom. Upstairs is complete with an open concept feel with large kitchen and living area. There are 2 bedrooms upstairs and a full bathroom. House is secluded and surrounded with trees. Properties like this don’t come up everyday.
You can find the link at realtor.ca below!
https://www.realtor.ca/Residential/Single-Family/18365342/21-2320-Twp-Rd-540-Rural-Lac-Ste-Anne-County-Alberta-T0E1V0-Spruce-Lane-Estate
Posted in Ben Jespersen, Lawrence LeMesurier, New Listings, Office Listings, RE/MAX Stony Plain | Comments Off on New Listing – MLS# E4071787 – Courtesy of Ben Jespersen and Lawrence LeMesurier
Thursday, June 29th, 2017
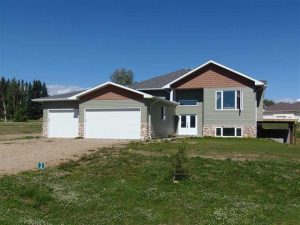
Looking for a 3 bedroom acreage home VERY CLOSE to STONY PLAIN with over 1,644 sq.ft ? You will love the open kitchen with plenty of cupboards & counter space. Large island and eating bar with pendant lighting make this a great kitchen for visiting or working. You will love the vaulted ceilings giving this home a grand element, The living room flows right through to the kitchen and dining area, making entertaining a breeze! Hand-scraped hardwood flooring and plush carpet throughout this open floor plan. Lighting has all been upgraded to LED lighting for both ambiance and energy saving. There is a brand new south facing 30′ foot deck, overlooking the newly seeded grass and pond area. The large master bedroom includes a huge master with an amazing en suite w/ huge 2 person Jacuzzi tub, and walk-in closet. There are also 2 more ample sized bedrooms upstairs . Large triple garage , high efficiency HWT & furnace, stainless steel appliances. Tall Walk out basement is ready for your finishing touches.
You can find the link at realtor.ca below!
https://www.realtor.ca/Residential/Single-Family/18361548/3-53214-RGE-RD-13-Rural-Parkland-County-Alberta-T7Z1Y2-Leeward-Estates
Posted in Ben Jespersen, Lawrence LeMesurier, Office Listings, RE/MAX Stony Plain | Comments Off on New Listing – MLS# E4071533 – Courtesy of Lawrence LeMesurier & Ben Jespersen
Thursday, June 29th, 2017
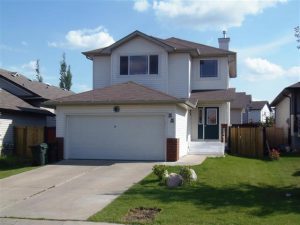
Looking for a great 3 bedroom 2 storey home in a great neighborhood. Look no further!! This 1558 square foot home is located in a crescent location on the west side of Spruce Grove in Spruce Ridge, within walking distance to the Tri Leisure Centre and walking trail system. Nice family home with open kitchen, eating bar, plenty of cupboards and counter space, overlooking the bright south facing dining room and family room with gleaming hardwood flooring. There is main floor laundry, with a 2 piece bath off of the garage entrance. There is a large two tier deck off of the dining room patio doors, and 10×10 storage shed in the rear yard also. Upstairs you will find a 3 bedrooms, all ample sized, with the master providing plenty of closet space and a 3 piece en-suite bath. The basement is unspoiled and ready for your finishing touches. The garage easily holds 2 cars and plenty of storage with elevated storage options.
You can find the link at realtor.ca below!
https://www.realtor.ca/Residential/Single-Family/18365297/27-Sage-CR-Spruce-Grove-Alberta-T7X4R1-Spruce-Ridge
Posted in Ben Jespersen, Lawrence LeMesurier, New Listings, Office Listings, RE/MAX Stony Plain | Comments Off on New Listing – MLS# E4071766 – Courtesy of Lawrence LeMesurier and Ben Jespersen
Thursday, May 18th, 2017
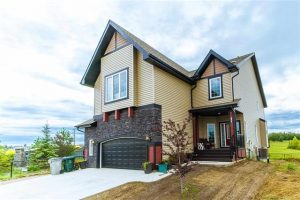
Executive 2,883 sf. home located in the sought after community of Genesis on the Lakes. Step into the grand entry with tile inlayed floors and matching coved ceilings, and you will know you have arrived! Opening up into huge great room with large south facing windows, ledgestone feature fireplace and hand scraped hardwood flooring. The kitchen is fantastic with plenty of cupboards with custom boxed hood fan and boxed pillars, gleaming granite counter tops, eating bar & walk through pantry. Large dining area with access to the huge south facing deck overlooking the lake. The staircase with custom railing winds from house top to bottom. Upstairs there a master suite oasis, with huge private 5 piece ensuite w/corner tub, walk in closet & coffee bar. 2 more large bedrooms and an amazing bonus room with tall vaulted ceiling. In the basement there are 2 more bedrooms, a rec room , pre wired for surround sound, and rough plumbed for a bar. Walkout to a covered deck and enjoy your serenity & Call it home !!
You can find the link at realtor.ca below!
https://www.realtor.ca/Residential/Single-Family/18108183/1000-GENESIS-LAKE-BV-Stony-Plain-Alberta-T7Z0G3-Genesis-On-The-Lakes
Posted in Ben Jespersen, Lawrence LeMesurier, New Listings, Office Listings, RE/MAX Stony Plain | Comments Off on Lawrence LeMesurier and Ben Jespersen Present: New Listing – May 2/17
Monday, May 15th, 2017
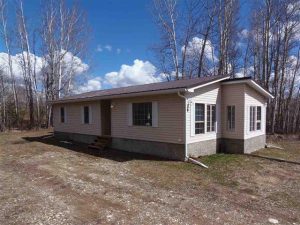
Beautiful starter acreage very privately located in Parkland County’s subdivision of West 80 Estates. No neighbors behind.! This beautifully treed and gently sloping lot is located less 15 minutes to Stony Plain. This home has had extensive upgrades in 1993 and is virtually a 1993 home that comes complete with new stainless steel appliances, lighting fixtures, new flooring, new plumbing fixtures., new kitchen cabinetry, new metal roof and newer furnace & pressure tank. The home has a total of 3 bedrooms and 2 bathrooms. Master bedroom has a very large walk in closet and a 3 piece ensuite. Another plus with this property is that it has an oversized garage/shop measuring at 24’x26’ and has an oversized door measuring 16’ wide and 9’ tall. Shop is heated and has 220 wiring. This is a perfect turnkey home.
You can find the link at realtor.ca below!
https://www.realtor.ca/Residential/Single-Family/18101477/6-53221-RGE-RD-25-RD-Rural-Parkland-County-Alberta-T0E0H0-West-80-Estates
Posted in Ben Jespersen, Lawrence LeMesurier, New Listings, Office Listings, RE/MAX Stony Plain | Comments Off on Ben Jespersen & Lawrence LeMesurier Present: New Listing – May 1/17
Friday, March 17th, 2017

Great half duplex home, with nearly 1,450 sf., with 3 bedrooms up and a BONUS ROOM. You will love the kitchen with pot lighting, corner pantry and eating bar. The appliances are all stainless steel. The living room has a south exposure and a nice gas fireplace. Upstairs there are 3 spacious bedrooms, the master with a walk in closet and 4 piece ensuite. The home also has central air conditioning and high efficiency furnace and air exchanger. The basement is framed, dry-walled and painted, along with a 4 piece bath that has been started, all awaiting for your finishing touches. Great starter home with south facing back yard with no building directly behind and a nice private fenced yard with deck. Walking distance to major shopping, Tri Leisure centre, Grove walking paths, and bus route to NAIT, Grant MacEwan, and the U of A.
You can find the link at realtor.ca below!
https://www.realtor.ca/Residential/Single-Family/17897594/61-MEADOWVIEW-CO-Spruce-Grove-Alberta-T7X0N2-McLaughlinSPGR
Posted in Ben Jespersen, Lawrence LeMesurier, New Listings, Office Listings, RE/MAX Stony Plain | Comments Off on Lawrence LeMesurier & Ben Jespersen Present: New Listing March 13/17











