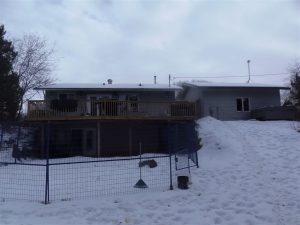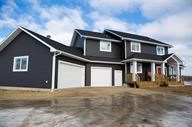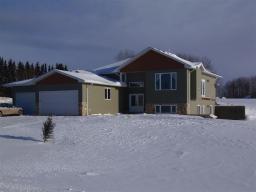Ben Jespersen & Lawrence LeMesurier Present: New Listing – January 30/17
Wednesday, February 1st, 2017This gorgeous 2450 square foot home is a must see! The bright and functional layout of this 6 bedroom home is great for a growing family! From the moment you walk into this home you notice the elegant touches, like the Hunter Douglas window coverings and the cozy fireplace in the living room. Main level has beautiful hardwood flooring, tile and an amazing kitchen with walk through pantry. A large mudroom, den and half bath complete this level. Upstairs you will find a large bonus room, 3 spacious bedrooms and massive master bedroom complete with vaulted ceiling, walk in closet and large 5 piece en suite. Downstairs is almost completely finished with a large rec room, 2 spacious bedrooms and laundry room. Only a bathroom left to do. The yard has lovely landscaping and a large maintenance-free deck, perfect for entertaining. Hidden features include sound proofing between main floor and basement and R50 attic insulation. Close to parks and schools in the desired Harvest Ridge neighborhood.
You can find the link at realtor.ca below!





