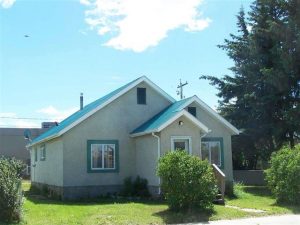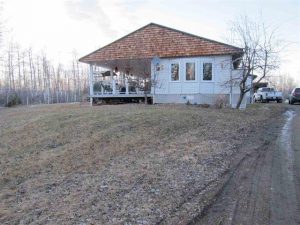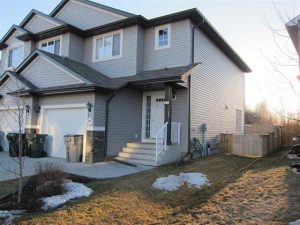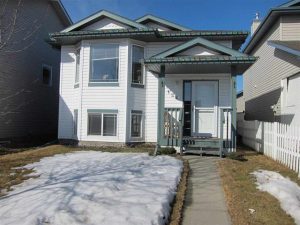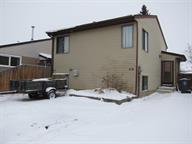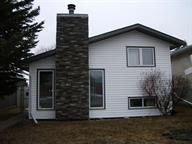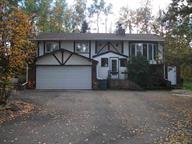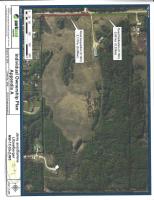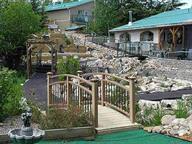
This bungalow style home shows great! It features a huge kitchen with lots of beautiful white cabinets, granite countertops, high end appliances, center island with eating bar, gas fireplace in kitchen/dining room area and in floor heated ceramic floors. The eating area features garden doors to a massive deck overlooking the gorgeous manicured yard. The master bedroom is also huge with walk in closet. There are two full bathrooms one with double sinks and a jetted soaker tub and the other offers a glass walk-in shower. Convenient main floor laundry. The 40′ x 60′ shop is every man’s dream. It has 4 bays with four overhead doors (two 14ft, one 12ft & one 8ft) & in floor heat. Above the north bay is a 1 bedroom living quarters with kitchen, living room, 4 pc bath & laundry. Other buildings include an outdoor Gazebo with fire pit & seating for 40 people, two separate 1 bedroom chalet style guest homes & awesome playhouse. Incredible park like yard with waterfall pond, walkways & flowerbeds. 3 blocks from lake.
You can find the link at realtor.ca below!
https://www.realtor.ca/Residential/Single-Family/17891460/121-55107-Range-Road-33-Rural-Lac-Ste-Anne-County-Alberta-T0E0A0-Corsair-Cove

