Archive for the ‘Dave Ryan’ Category
Thursday, September 14th, 2017
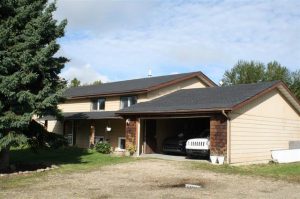
Real Country Living. This just under 9 acres offer you a family setting that is perfect. With 5 bedrooms and 3 bathrooms for all and a shop to keep him busy you have a beautiful tree surround to just sit and relax. But if you prefer to be busy there is room for horses, chickens, sheep, whatever your desire may hold. Close to Town for all those needs and yet not too close. With over 1400 sq. ft. upstairs and fully finished down there is room to do it all. A 22×38 shop with 220 amp, 22×32 attached garage and a 26×28 barn with metal roof gives you freedom to choose your hobbies. Upgrades include: some new windows, New HWT, New HE Furnace, New Shingles, New Toilets, Bathroom upgrade. You have fenced areas for the animals and open areas for the fun. You have only ½ to1.5 kms of gravel the rest is paved. Very little traffic, very little noise, it’s great. If you commute to DV it is super close. This Country Home is waiting for you.
You can find the link for realtor.ca below!
https://www.realtor.ca/Residential/Single-Family/18656591/7231-Twp-Rd-512-Rural-Parkland-County-Alberta-T7E2H0-None
Posted in Dave Ryan, John Ryan, New Listings, Office Listings, RE/MAX Stony Plain | Comments Off on New Listing – MLS# E4082165 – Courtesy of John Ryan & Dave Ryan
Monday, September 11th, 2017
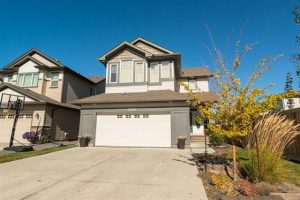
NO REAR NEIGHBOURS! That’s right… loads of privacy at this beautiful 2-story home in Windermere. Behind this home you’ll find a serene green space with trees, a pond and a park! Inside, almost 2600 square foot of wonderfully designed living space! Main floor features a large living room with gas fireplace and huge windows. Big kitchen with granite countertops and stainless steel appliances. Dining room features a custom coffered ceiling! Move upstairs to the jaw-dropping master suite. This 5pc en-suite is everything you could dream with his and hers sinks, large shower and highlighted jacuzzi tub! Room for a king size bed and a large walk in closet as well. The other 2 bedrooms are great for kids or guests. The bonus room has big windows and loads of space for entertaining! This CUSTOM BUILT DECK is amazing! Built for ENTERTAINING with BBQ area, social area and LARGE HOT TUB! Close to transit and all the great shopping Windermere has to offer! CENTRAL AIR CONDITIONING!!!
You can find the link for realtor.ca below!
https://www.realtor.ca/Residential/Single-Family/18651428/17126-6B-AV-SW-Edmonton-Alberta-T6W0M2-Windermere
Posted in Dave Ryan, John Ryan, New Listings, Office Listings, RE/MAX Stony Plain | Comments Off on New Listing – MLS# E4081890 – Courtesy of Dave Ryan & John Ryan
Friday, September 8th, 2017
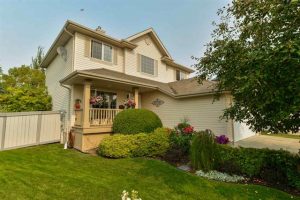
Location is Incredible. This 2066sq. ft. 5 bedroom s and 4 bathrooms home that is nestled right in the corner of a Schoolyard / Park area of Dechene is the best Family house you will find. Your children can walk out the back gate and you can watch them walk to the school, or the older children as they walk to the transit stop to get a ride to University, it all works. Stunning home offers OPEN CONCEPT MAIN FLOOR w/9′ ceilings hardwood floors.There are so many features in this house you have to come and see it to appreciate all that it offers. The Yard is an Oasis of Landscaping Beauty. A fully finished home, masterful GOURMET KITCHEN w/Huge centre island c/w eating bar, corner pantry and upgraded S/S appliances, main floor laundry, elegant office, family areas galore will suit everyone. Large lower family room w/fireplace, 4 piece bathroom, 5th bedroom and plenty of storage space. A pristine home that boasts a huge Pride of Ownership that is Such a Rare find. Schools, Shopping, Transit, and the Henday.
You can find the link for realtor.ca below!
https://www.realtor.ca/Residential/Single-Family/18631387/78-DECHENE-RD-NW-Edmonton-Alberta-T6M2S4-Dechene
Posted in Dave Ryan, John Ryan, New Listings, Office Listings, RE/MAX Stony Plain | Comments Off on New Listing – MLS# E4081334 – Courtesy of John Ryan & Dave Ryan
Friday, September 1st, 2017
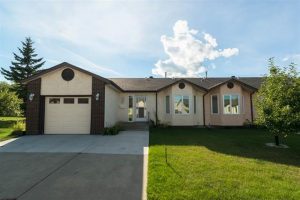
NEW Kitchen appliances, NEW Paint throughout, NEW Flooring in the entire basement development, NEW HWT. NOW is the time to buy. This 1100 sq ft unit is a perfect spot. With 2 +1 bedrooms and 2 bathrooms this open floorplan is ideal. Large kitchen with bright windows opens onto the spacious dining area. The living room is a great size and can accommodate plenty of entertaining. The master suite features a large closet. The 2nd bedroom is also a great size with a bay window with plenty of natural light. Basement is fully finished with an additional bedroom and 3pc bathroom. Lots of extra living space there for crafting and socializing around the gas fireplace. End unit so you enjoy that much more green space. Deck has plenty of trees around and a great spot to spend the evening! On Site RV parking Available. Wonderful location within walking distance of shopping, pharmacy and doctors offices. 40+ living in a very well managed, maintained and people friendly complex.
You can find the link for realtor.ca below!
https://www.realtor.ca/Residential/Single-Family/18611324/62-4401-37-ST-Stony-Plain-Alberta-T7Z1L3-Sunrise-Village
Posted in Dave Ryan, John Ryan, New Listings, Office Listings, RE/MAX Stony Plain | Comments Off on New Listing – MLS# E4080568 – Courtesy of John Ryan & Dave Ryan
Monday, August 28th, 2017
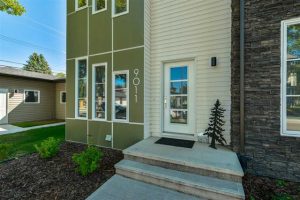
You’ve just found the WOW factor!!! This place will WOW you… your family and your friends from the moment you pull up! This trendy 2016 built 2-storey features over 1350 sq ft and looks like it came out of a magazine! Walk in the front door to the wide open main floor plan. Large living room with unique windows and gas fireplace. Move into the kitchen with quartz countertops, stainless steel appliances and a custom built rock wall. Then into the dining area with huge windows and plenty of space to entertain. 2pc bathroom is off the back entrance and out of the action for some “privacy”! Move upstairs to the master suite with plenty of space! Walk in closet and great 3pc ensuite with ample counter space. 2nd bedroom features large windows and vaulted ceilings! Great for a home office or a great bedroom too. 3rd bedroom has a big window with loads of light! UPSTAIRS LAUNDRY! Move up to your HIDDEN GEM… it’s a ROOFTOP PATIO!!! You’ll love entertaining friends or just escaping to your private getaway!!!
You can find the link for realtor.ca below!
https://www.realtor.ca/Residential/Single-Family/18592408/9011-92-AV-NW-Edmonton-Alberta-T6C4A1-Bonnie-Doon
Posted in Dave Ryan, John Ryan, New Listings, Office Listings, RE/MAX Stony Plain | Comments Off on New Listing – MLS# E4079716 – Courtesy of Dave Ryan & John Ryan
Monday, August 21st, 2017
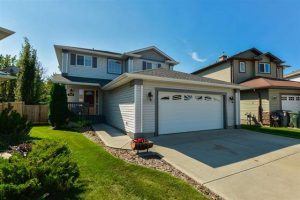
LOCATION IS KEY!!! Backing onto mature trees, you’ll love the PRIVACY this pie-shaped back yard offers you! The house is a PERFECT fit as well. Built in 2006, this 2-storey is nearly 1800 sq ft plus a FULLY FINISHED basement. Open concept main floor with large living room with gas fireplace. U-shaped kitchen features new appliances and loads of prep space! Dining area is great for family and friends! MAIN FLOOR LAUNDRY! Upstairs you’ll find the huge master suite with big walk in closet and 4pc ensuite including a corner tub! 2 more great size bedrooms and a 4pc bathroom. Basement features a 4th bedroom, another 4pc bathroom and a HUGE family room. Space for entertaining and plenty more! Outside you’ll find a 2-tiered deck with loads of privacy! Big storage shed and tons of grass space! There’s even an above ground pool!!! CENTRAL AIR CONDITIONING! Double attached garage! Quiet cul-de-sac. Close to Memorial High School and High Park School!!
You can find the link from realtor.ca below!
https://www.realtor.ca/Residential/Single-Family/18572776/1068-WESTERRA-DR-Stony-Plain-Alberta-T7Z2Z4-Lake-Westerra
Posted in Dave Ryan, John Ryan, New Listings, Office Listings, RE/MAX Stony Plain | Comments Off on New Listing – MLS#E4079043 – Courtesy of Dave Ryan & John Ryan
Saturday, August 12th, 2017
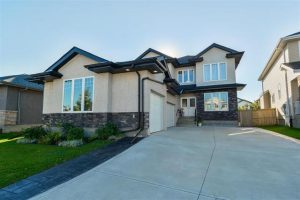
Stunning, Stylish, Inviting. Luxurious custom built Very Beautiful 2364 sq. ft. 2 story house with its 18’ grand entrance is a must to see. It offers you 5 Bedrooms or 4 plus a Den option, 3 baths, Huge Fully Fenced Yard, Magnificent Dining Room/Living Room for Family Gatherings. The Gourmet Kitchen Boasts Granit throughout, a 6 Burner Gas Stove Top, DOUBLE Gas Ovens for Cooking and Baking, Upgraded Stainless Steel Appliances and a Breakfast Bar Island for Endless Food Prepping. The Dinette/Family Room space is ideal for all family daily occurrences and cozy around your Fireplace. Your Beautiful Hardwood floors will lead you into your Main Floor Laundry Room and Full 4pc Bathroom, & 30’x21’ Triple Garage with a Separate entrance to the Basement is Awesome for Vehicles & Storage. Up the Grand Staircase are 4 Bedrooms including a Master Suite with Full Walk In Closet and a 4pc En-suite that Includes a Relaxing Jetted Soaker Tub. New Schools, Plenty of Shopping, Golfing and Recreation, Beaumont has them all.
You can find the link on realtor.ca below!
https://www.realtor.ca/Residential/Single-Family/18532170/3203-65-ST-Beaumont-Alberta-T4X0G5-Montrose-Estates
Posted in Dave Ryan, John Ryan, New Listings, Office Listings, RE/MAX Stony Plain | Comments Off on New Listing – MLS# E4077638 – Courtesy of John Ryan & Dave Ryan
Tuesday, August 8th, 2017
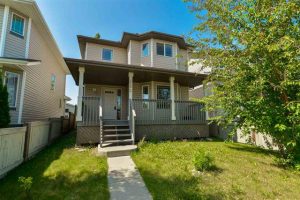
Great Starter Home in a Fantastic Location in Stony Plain! Over 1200 sq ft in this 5 bedroom and 3.5 bathroom home. BRAND NEW CARPETS, NEW PAINT and NEW APPLIANCES! Large living room the moment you walk in the door with big windows. Open kitchen and dining area with more big windows to allow loads of natural light. Large pantry and loads of prep space in this kitchen! Dining area has plenty of room for family and friends! Huge back entry to for space when everyone comes in at the same time! The master suite has great east morning light through the windows. 4pc ensuite with full tub/shower combo. Walk in closet and plenty of space for a king size bed! 2 more bedrooms plus another 4pc bathroom as well upstairs. Basement is FULLY FINISHED. Currently 2 more bedrooms but one could easily be used as an additional family room. Another 4pc bath and separate laundry and storage. WEST FACING BACKYARD with a handful of mature trees. Concrete parking pad with power ready for garage. GREAT LOCATION!!!
You can find the link at realtor.ca below!
https://www.realtor.ca/Residential/Single-Family/18516310/146-BROOKVIEW-WY-Stony-Plain-Alberta-T7Z2X7-Brookview
Posted in Dave Ryan, John Ryan, New Listings, Office Listings, RE/MAX Stony Plain | Comments Off on New Listing – MLS# E4076987 – Courtesy of Dave Ryan & John Ryan
Monday, August 7th, 2017
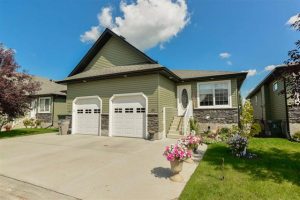
Affordable Adult Living with class. This 1118 square foot 18+ exclusive condo gives you the independence you want with maintenance outdoors being looked after. This comforting home with 3 bedrooms (2up + 1 down), 3 bathrooms boasts laminate flooring, ceramic tile and warm carpets. Your kitchen has it all! Maple cabinets, granite counters with tile back splash and stainless steel appliances. Main floor laundry is a bonus with upgraded front load washer and dryer. A large walk in closet and 3 pc en suite in the Master Bedroom works well and you can open the garden doors to the deck and view of some great greenery and privacy. With a Newer Fully Finished Basement you have an extra bedroom, bathroom, Family Style room and plenty of storage for those extras, it is great for the family visits. Parking works with a single car garage and 2 car pad and extra visitor stalls. Looking for a home close to shopping, restaurants and easy to commute from, then you have found it. There is more than enough room with this home.
You can find the link at realtor.ca below!
https://www.realtor.ca/Residential/Single-Family/18525514/25-WILLOW-WOOD-CV-Stony-Plain-Alberta-T7Z0E4-Willow-ParkSTPL
Posted in Dave Ryan, John Ryan, New Listings, Office Listings, RE/MAX Stony Plain | Comments Off on New Listing – MLS# E4077233 – Courtesy of John Ryan & Dave Ryan
Thursday, August 3rd, 2017
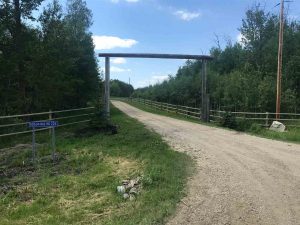
WOW!!! There are no other words for this picture perfect country setting just minutes from Sherwood Park. This over 2000 square foot bungalow was fully renovated just last year from top to bottom with no expense spared. Brand new kitchen, bathrooms, flooring, painting, stone work, concrete… the list goes on! Spray foam insulation in the attic and crawl space. This house is built to entertain with very open floor plan and loads of natural light. Huge master suite with 4pc en-suite and large walk in closet. 2 more bedrooms and 1.5 more bathrooms too! Triple car garage is heated and a great space to work. There is even a fully serviced double car garage to serve at the ultimate man cave or work space as well! The 60×60 barn is ideal for animals with new stalls as well as water and power. Just under 80 acres with mostly new wood fencing and cross fencing. 2 automatic waterers. Plenty of pasture land and bush. Hunt on your own land! Less than 1/4 mile of gravel to this fully private getaway!!!
You can find the link at realtor.ca below!
https://www.realtor.ca/Residential/Single-Family/18504414/50534-Range-Road-224-Rural-Leduc-County-Alberta-T0B3M1-None
Posted in Dave Ryan, John Ryan, New Listings, Office Listings, RE/MAX Stony Plain | Comments Off on New Listing – MLS# E4076339 – Courtesy of Dave Ryan & John Ryan











