Archive for the ‘Dave Ryan’ Category
Thursday, August 3rd, 2017
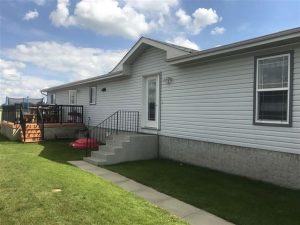
Absolutely one of the best place to start home ownership! Built in 2003 this home features over 15oo square foot with 3 bedrooms and 2 full bathrooms. You OWN the land with this property too! Immaculate condition inside from the moment you walk in the door. Great living room with plenty of space to relax after a long day. Open kitchen and dining room with space for a little home office or den as well. Master bedroom is a great size with a perfect 4pc en-suite including a jetted tub. 2 additional bedrooms are a great size for kids or guests! Well cared for yard with great deck space and a private spot for the hot tub. Big storage shed to keep stuff tucked away safely. Located on a quiet cul-de-sac you have easy access to shopping and highway 16A.
You can find the link at realtor.ca below!
https://www.realtor.ca/Residential/Single-Family/18508527/21-GRAYWOOD-CV-Stony-Plain-Alberta-T7Z2P3-Graybriar
Posted in Dave Ryan, John Ryan, New Listings, Office Listings, RE/MAX Stony Plain | Comments Off on New Listing – MLS# E4076454 – Courtesy of Dave Ryan & John Ryan
Wednesday, August 2nd, 2017
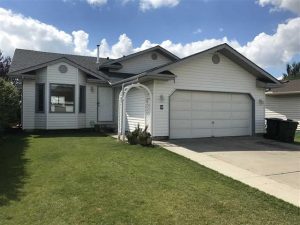
GREAT FAMILY HOME! Located in the wonderful subdivision of Grove Meadows you’ll find this delightful 1250 sq ft 4-level split. Open concept from the moment you walk through the front door. Large living room with hardwood floors. Great expandable dining space with room for family and friends. Open kitchen with great prep space and a corner pantry. Move upstairs to the huge master bedroom with plenty of space for a king-size bed! 3pc ensuite and good size closet too! 2 additional bedrooms are great for kids or guests. The 3rd level is fully developed with another great family room area with fireplace. Another bedroom and a newly renovated bathroom. Basement level is unfinished but ready for development. Great yard with ground level deck and storage shed. West facing backyard is perfect to enjoy the long summer evenings. Double attached garage keeps the snow off the car in the winter too! Great location, close to shopping, schools and easy access to either highway!
You can find the link at realtor.ca below!
https://www.realtor.ca/Residential/Single-Family/18508528/9-Grassview-CR-Spruce-Grove-Alberta-T7X3H3-Grove-Meadows
Posted in Dave Ryan, John Ryan, New Listings, Office Listings, RE/MAX Stony Plain | Comments Off on New Listing – MLS# E4076455 – Courtesy of Dave Ryan & John Ryan
Friday, July 28th, 2017
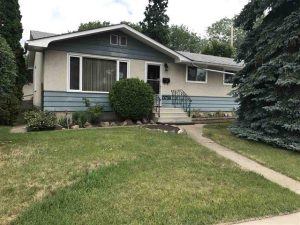
Fantastic condition for this ORIGINAL OWNER home! Built in 1964 this place has been immaculately cared for! Just over 1000 sq ft plus a fully finished basement is what you’ll call home on this corner lot in Lynnwood! Large living room with giant front window. Great dining area with built in china cabinet. Functional kitchen with great working space. Master bedroom plus 2 more on the main floor and a 4pc bathroom as well. Downstairs features a huge family room with bar space. Entertain your friends and family with your shuffleboard skills too! Additional bedroom and a great den area give you plenty of space for everyone. Yard is really well cared for! Great landscaping with maximum curb appeal on this corner lot. The fenced yard has several sheds to maximize storage too! Close to schools, transit shopping, easy Whitemud access… this is the perfect place to call HOME!!!
You can find the link at realtor.ca below!
https://www.realtor.ca/Residential/Single-Family/18476729/15730-79A-AV-NW-Edmonton-Alberta-T5R3H8-Lynnwood
Posted in Dave Ryan, John Ryan, New Listings, Office Listings, RE/MAX Stony Plain | Comments Off on New Listing – MLS# E4075819 – Courtesy of Dave Ryan & John Ryan
Friday, July 28th, 2017
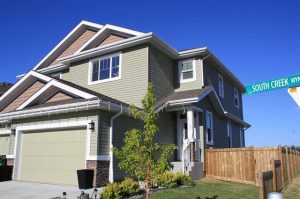
Great Family Starter home. This Alquinn built, Air Conditioned home has a number of upgrades that start in the kitchen with full cabinets that entendres into a pantry/prep area towards the garage entrance. The island with its chorion top has lots of prep area and sits right in the middle of the open concept area. Dining area welcomes you to plenty of space for the large family table & door to the deck. Your upstairs includes a separate laundry with plenty of space. Two great sized kids bedrooms and a master bedroom for the King size bed. A 4 pc main bath and a 4 pc ensuite with his and her sinks. The upgraded furnace, Hot Water Tank, and air exchanger add gewar energy efficiency to the home. All this sitting on a corner lot fully fenced and landscaped beautifully. Close to schools, shopping, golf and quick commute to the Leisure Centre.
You can find the link at realtor.ca below!
https://www.realtor.ca/Residential/Single-Family/18474256/81-South-Creek-WD-Stony-Plain-Alberta-T7Z0C8-StonycreekSTPL
Posted in Dave Ryan, John Ryan, New Listings, Office Listings | Comments Off on New Listing – MLS# E4075764 – Courtesy of John Ryan & Dave Ryan
Wednesday, July 19th, 2017
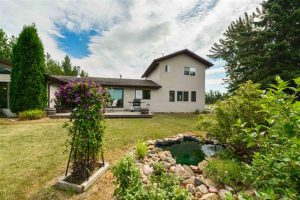
FULL 1/4 Section just STEPS from the North Saskatchewan River! This picturesque landscape is a quiet, private retreat perfect for a family with animals! The land is fenced and cross fenced and comes with 2 waterers! The house is over 2500 sq ft. It features 4 bedrooms and 2.5 bathrooms. Huge living room with wood burning stove and vaulted ceilings. Big dining room with space for family and friends. Open kitchen with plenty of prep space. Family room and flex area are great to give the kids their own area! 2 Main floor bedrooms and a main floor den along with 4pc bathroom. Upstairs is bedroom 3 and the master. The master features a 4pc ensuite and high ceilings. The 40’x60′ SHOP is a great spot for vehicles and toys or your own home based business. 30’x65′ barn is already set up along with multiple shelters for animals. Have your taxes paid every year by the oil lease and power line lease revenue of over $6,000 annually. Quad trails, hay land, pasture, trees and bush, this place has it all!
You can find the link at realtor.ca below!
https://www.realtor.ca/Residential/Single-Family/18438836/51145-Range-Road-31-Rural-Leduc-County-Alberta-T7Z1Y3-None
Posted in Dave Ryan, John Ryan, New Listings, Office Listings, RE/MAX Stony Plain | Comments Off on New Listing – MLS# E4074411 – Courtesy of Dave Ryan & John Ryan
Tuesday, July 18th, 2017
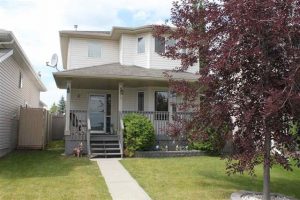
PICTURE PERFECT STARTER!!! You’ll love everything about this great 1265 sq ft 2-storey in Stony Plain. Built in 2003 this homes features laminate flooring throughout the main floor. Large front living room looking out onto the front porch! Bright kitchen opens onto the great size dining area. The kitchen features loads of prep space and huge pantry. Large front and back entries mean people aren’t stepping all over each other when they come in the door. 2pc bath on the main floor. Upstairs the master bedroom is bright with plenty of space for a king size bed. Walk in closet with a window and a 4pc ensuite with a full tub and shower. Additional 2 bedrooms are a decent size for kids or a home office. Another 4pc bathroom finishes things off. Basement is unfinished but roughed in for a bathroom and ready for development. PIE SHAPED yard is fully landscaped and faces west to enjoy the evening sun. Double detached garage keeps snow off the vehicles in the winter! NO REAR NEIGHBOURS! Close to everything!
You can find the link at realtor.ca below!
https://www.realtor.ca/Residential/Single-Family/18434079/116-BROOKVIEW-WY-Stony-Plain-Alberta-T7Z2X6-Brookview
Posted in Dave Ryan, John Ryan, New Listings, Office Listings, RE/MAX Stony Plain | Comments Off on New Listing – MLS# E4074223 – Courtesy of Dave Ryan & John Ryan
Tuesday, July 11th, 2017
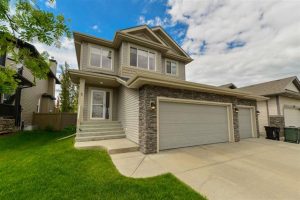
Feel right at HOME the moment you walk through the door of this 2010 built 2-storey in Harvest Ridge. Over 2200 square feet with CENTRAL AIR CONDITIONING! Open concept main floor with large, SPACIOUS kitchen with walk through pantry and GRANITE counter tops. Dining room with large window and room for those big family gatherings. Flex room is great for kids crafts and games. Generous size living room for entertaining as well! Upstairs find FOUR big bedrooms, plus a loft area. Master suite features a great 5pc en-suite and walk in closet! Plenty of space for a KING SIZE BED! 3 additional bedrooms are great for kids and guests alike! The loft is perfectly suited for smaller TV room, homework space, play area or home office! Basement is unfinished and ready for development! TRIPLE CAR GARAGE is every man’s dream! Plenty of space for cars and toys! WEST facing yard is fully fenced and landscaped with mature trees. Refinished deck with hot tub! Great family neighborhood with a new public school on the way!
You can find the link at realtor.ca below!
https://www.realtor.ca/Residential/Single-Family/18407517/5-Heron-LI-Spruce-Grove-Alberta-T7X0E8-Harvest-Ridge
Posted in Dave Ryan, John Ryan, New Listings, Office Listings, RE/MAX Stony Plain | Comments Off on New Listing – MLS# E4073119 – Courtesy of Dave Ryan & John Ryan
Thursday, June 29th, 2017
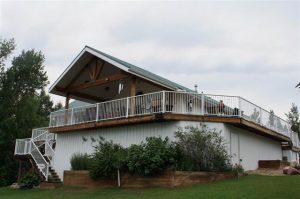
Stunning View. Incredible Yard. Bushed Trails. A Country Paradise. If ever you wanted to live by the Lake, with a view and feel the tranquil peace of Country Living then this Raised Bungalow is it. The features never end. Two car heated garage, 30’x44’ Heated shop, Storage Space throughout the property (5 sheds), Guest house with private bathroom, Open grass area for playing, fire pit, bushed trails for skidooing /quading over the 17 acres. Inside the home you have a sunken living room addition with in floor heating, open concept vaulted ceiling kitchen and dining area ALL of this with a view of the lake. Newer upgrades include HWT / Water Softener / Deck , all in 2013. Well Pump 2014, Septic Field 2010. The Deck wraps around 2 sides of the house and is covered on the lakeside view for all types of weather, it is breath taking. Infrared Heated Shop with roughed in / In floor heat, three separate overhead doors. The double garage presently a wood working shop. K-9 School and groceries are 10 mins away.
You can find the link at realtor.ca below!
https://www.realtor.ca/Residential/Single-Family/18361537/6009-Highway-633-Rural-Lac-Ste-Anne-County-Alberta-T0E1H0-None
Posted in Dave Ryan, John Ryan, Office Listings, RE/MAX Stony Plain | Comments Off on New Listing – MLS# E4071491 – Courtesy of John Ryan & Dave Ryan
Thursday, May 18th, 2017
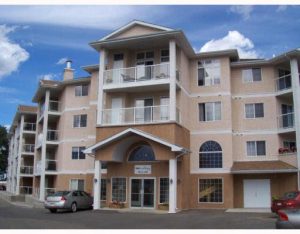
Wrap Around Balcony. South Facing Sunlight and Western Sunsets it is Wonderful. You can sit on your wrap around deck, coffee in hand and enjoy life in this 2 bedroom 2 bathroom 18+ Adult living Condo. The open concept Kitchen/ Dining area with plenty of cabinets is awesome for entertaining. With your master bedroom you have your walk in closet, ensuite and private door to the deck. An Electric fireplace, gas BBQ hook-up and Air Conditioning are only a few of the finer parts of owning this unit. The Complex offers an exercise room, Heated Secure Underground Parking Stall with a Storage cage, car wash bay in parkade, beautiful foyer with spiral staircase leading up to 2nd floor sitting area. A Community complex when the larger space is needed for family Gatherings. Stony Plain offers all the amenities and boasts about its Community owned Golf Course and kms of walking trails. Beautiful complex surrounded by a large park and walking trail system with golf course nearby. Why Wait?
You can find the link at realtor.ca below!
https://www.realtor.ca/Residential/Single-Family/18154863/228-7801-Golf-Course-RD-Stony-Plain-Alberta-T7Z0C7-High-ParkSTPL
Posted in Dave Ryan, John Ryan, New Listings, Office Listings, RE/MAX Stony Plain | Comments Off on John Ryan & Dave Ryan Presents: New Listing – May 10/17
Thursday, May 18th, 2017
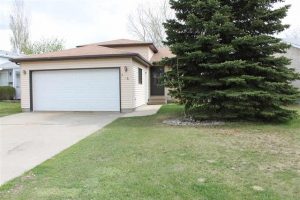
What a great spot to begin home ownership!!! This 1050 square feet 4-level split is fully finished and located on a fantastic quiet street in Stony Plain’s St. Andrews subdivision. This home features 2×6 exterior walls, double attached garage and a great size lot. Loads of space and natural light embrace you from the moment you walk in the door! Huge living room with space for a formal dining room as well. Move into the kitchen with great windows and an additional breakfast nook. Upstairs you’ll find the master bedroom with space for a king bed and a 2pc ensuite. 2 additional bedrooms are both perfect for kids, guests or a home office. 4pc bathroom updated as well! On the 3rd level you’ll find full size windows and loads of light in the huge family room! Another bedroom and another 4pc bathroom. Move to the basement with ANOTHER family room area, another possibly bedroom or home office along with laundry and amply storage space. South facing backyard with big deck and storage shed! Close to Meridian Heights.
You can find the link at realtor.ca below!
https://www.realtor.ca/Residential/Single-Family/18148601/Stony-Plain
Posted in Dave Ryan, John Ryan, New Listings, Office Listings, RE/MAX Stony Plain | Comments Off on Dave Ryan & John Ryan Present: New Listing – May 10/17











